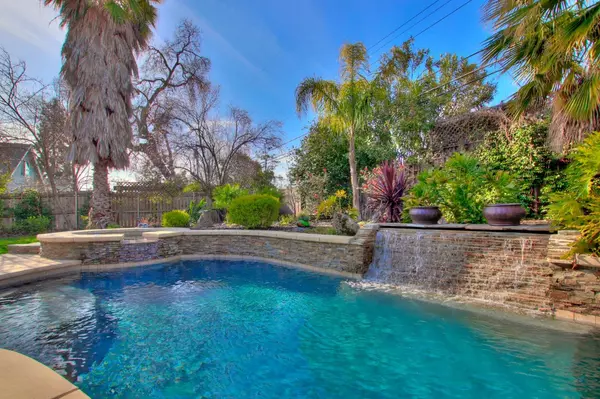$650,000
$650,000
For more information regarding the value of a property, please contact us for a free consultation.
3 Beds
2 Baths
1,807 SqFt
SOLD DATE : 03/21/2023
Key Details
Sold Price $650,000
Property Type Single Family Home
Sub Type Single Family Residence
Listing Status Sold
Purchase Type For Sale
Square Footage 1,807 sqft
Price per Sqft $359
Subdivision Arden Oaks Vista #2
MLS Listing ID 223014015
Sold Date 03/21/23
Bedrooms 3
Full Baths 2
HOA Y/N No
Originating Board MLS Metrolist
Year Built 1953
Lot Size 8,281 Sqft
Acres 0.1901
Lot Dimensions 110x79x110x73
Property Description
Cute and wonderful beyond belief! Beautifully updated Garden of the God's 3 bedroom and 2 bath home with style! You will be wowed by the newer and dazzling pool and spa. You will love the soft sound of the waterfall and the Caribbean shelf that is a perfect place to relax. A nifty kitchen has all the bells and whistles and is a chef's dream and only 3 years old. Enjoy the gas cooking, the quartz counters, newer stainless appliances and beautiful cabinetry with soft close drawers. Relax in the huge family room that opens to the patio and pool area. The upstairs suite is a separate retreat with a walk in closet and dressing area plus a corner to relax. And a lot of the home's basics'' have also been updated such as a newer bathroom, a newer electrical panel, newer water heater, newer sewer line, newer doors and a freshly painted exterior.
Location
State CA
County Sacramento
Area 10864
Direction East on Arden Way to north on Pluto...
Rooms
Family Room Great Room
Master Bedroom Walk-In Closet, Sitting Area
Living Room Other
Dining Room Dining Bar, Dining/Family Combo
Kitchen Quartz Counter, Island
Interior
Heating Central, Electric, Gas, Heat Pump, Natural Gas
Cooling Central, Wall Unit(s), MultiUnits
Flooring Carpet, Tile, Wood
Fireplaces Number 2
Fireplaces Type Gas Log, Gas Piped
Appliance Free Standing Gas Range, Free Standing Refrigerator, Gas Plumbed, Gas Water Heater, Dishwasher
Laundry Cabinets, Inside Room
Exterior
Exterior Feature BBQ Built-In
Garage Attached, Garage Door Opener, Garage Facing Front
Garage Spaces 2.0
Fence Back Yard
Pool Pool/Spa Combo, Gunite Construction
Utilities Available Public, Electric, Natural Gas Available, Natural Gas Connected
Roof Type Composition
Porch Awning, Back Porch, Covered Patio
Private Pool Yes
Building
Lot Description Auto Sprinkler F&R, Landscape Back, Landscape Front
Story 2
Foundation Raised
Sewer In & Connected, Public Sewer
Water Meter on Site, Private, Public
Architectural Style Traditional
Schools
Elementary Schools San Juan Unified
Middle Schools San Juan Unified
High Schools San Juan Unified
School District Sacramento
Others
Senior Community No
Tax ID 282-0232-006-0000
Special Listing Condition None
Read Less Info
Want to know what your home might be worth? Contact us for a FREE valuation!

Our team is ready to help you sell your home for the highest possible price ASAP

Bought with RE/MAX Gold Sierra Oaks







